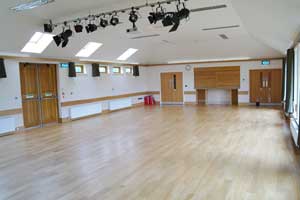Main HallDimensions 15m x 8mStage lighting and control desk Ceiling mounted projector and drive down screen Dimmable pelmet lights and main ceiling lights Piano Store Room100 Upholstered stackable chairs on trolleys6 Large tables & 10 small tables KitchenCooker with ceramic 5 plate hob, 2 large oven c/w grillsMicrowave Quooker (Supplies boiling water on demand) Stainless Steel Pots & Pans Double sink unit Refrigerator Cutlery, cups, saucers, plates, Wine glasses & Tumblers |
GeneralAdequate Toilet facilitiesLadies, Gents, and Disabled Persons facility Changing Rooms Attached to the hall and available for field events The building is well insulated with an efficient heating system 4 Velux windows electronically operated Heavy blackout curtains Wooden tambour serving hatch to kitchen Numerous electrical socket outlets Wi-Fi Available on request |


